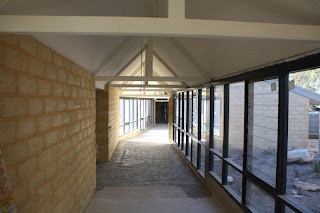During the past week we celebrated our regional superior's birthday which is on his patron saint's feast St Aloysius. This is also the shortest day of the year. Of course it is cold and wintry at present. Some days it takes until afternoon to get to a comfortable temperature. Still the work on the priory is moving along at a clip. We hope to move in during the first week of July. We have sorted out who will go into what rooms, and now all we have to do is sort through our goods and chattels and get them moved in.
 |
| Altar and tabernacle stand |
During the week the altar and church furnishings were delivered and assembled by Dean the stone mason from Revesby. He and Jan run a workshop opposite St Lukes Church.
 |
| Altar with Blessed Sacrament chapel behind |
As well as the altar and tabernacle stand we have the lectern and holy water stand installed. The lectern looked high to my eye. So I measured the one we have in the chapel as they were supposed to be the same height. They are!
 |
| Lectern with holy water stand behind |
So all we need now is some seating. After looking at the costs of individual seat we decided to use the pews from our old choir in the chapel. We used these for many years to celebrate the liturgy of the hours. During the week two strong young men brought them from the chapel to the priory. They were young and strong footballers. While I worried that the pews were quite heavy Maurie would have none of this. When I asked the boys if they were heavy they left me in no doubt I was right. They took a number of prudent rests on the way.
 |
| Choir pews in corridor |
The only real issue with the pews is when or whether we strip them back and re-varnish them. I hope we do so quickly.
 |
| Guest room with Shane's bits and pieces |
As I said above we now have our rooms. However Shane is going to New Zealand next Thursday and his room will not be ready by then. So he is storing his things in the guest room.
 |
| Corridor looking from the common room |
The workmen are now finishing off the second set of four bedrooms and the common room.
With all the work on the priory the first stage of the building is almost complete. One of the issue we have looked at in the past has been how we, as a small and ageing community, can adequately look after our property. I asked Br Luke from St Greg's is he had any suggestions. Luke is rightly a legend. Of course he knew someone who might help, so he suggested I speak to someone from the NSW Department of Land and Water Conservation. I had a very helpful and hopeful conversation.
On my return from my holidays there was a message from Peter Kirkwood from the Hawkesbury and Nepean Catchment Management Authority. He visited last Wednesday with Jeanie Musprat a colleague from the Metropolitan Catchment Management Authority. Paul Maunder and I walked the property with them for two and a half hours.
It was fascinating to see the property through their (young) eyes. It is our hope that we will be able to enter into an agreement with the CMA to have a plan for our property that would help restore the Cumberland Plain woodland and maintain it for future generations. With the woodland will come more birds and native wildlife. It is an exciting environmental connection for us and the retreat centre.
PS It is 10.50 on Sunday morning as I complete this post. It is a lovely sunny winter's morning. When I upload the post the time and date will be given. However the time and date seem to be West Coast USA time.
PPS You may have heard today's news that Greg Burke has been appointed as the PR person to the Vatican. This is true and I could not think of a better man than myself to help them at this troubled time. However, it is another Greg Burke, an American member of Opus Dei and ten years younger than me at that.